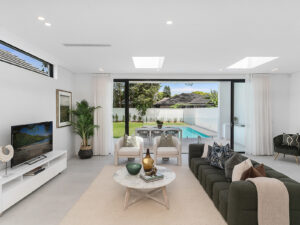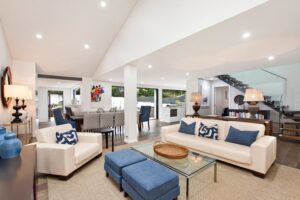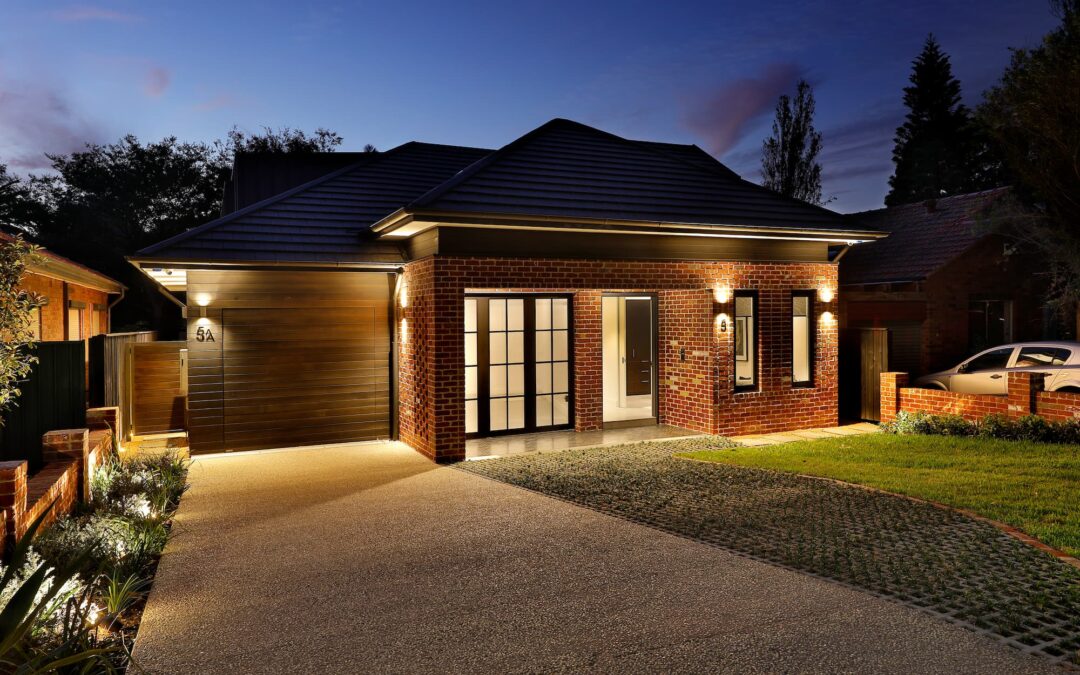Our new home builders NSW list the design considerations to build a multi-generational home for an extended family. Extended family is a living arrangement that is popular in some cultures for many years. Today, many Australian families are deciding to live together as an extended family for many reasons including building strong family bonds, family culture and traditions, shared economic responsibilities, child care support, adult caregiving, companionship, and more.
With all these benefits, it also comes with challenges and put a strain on relationships if the family struggles to get along well. One of the best solutions to avoid any potential conflict is to live in a home with a layout that gives space, privacy, and comfort to each member of the family.
Privacy is the Key
The need for private spaces in multi-generational homes is paramount. Some Sydney home builders create intersperse specific areas for people who’d like to spend some quiet time away from the family. This can be achieved by choosing task-specific furnishings, installing sliding partitions, and more. This would be helpful for teens and kids to develop a feeling of independence.
If privacy is a great concern for your family members, you can always build a duplex. It provides you with separate living space for each family, and at the same time, you can be there for them whenever they need you.
Functionality
One of the biggest issue with designing a multi generational home is flexibility. Most of the multi-generational home design lacks the spaces that can be used for multiple functions. So, the key while designing a multi-generational home is not to customise an area to the point where it can’t be modified. For example, your bedroom must include the features to transform into a study or media room, whenever needed. So, do not customise a single area to serve a single purpose. Also, plan the utilities like plumbing, electrical wiring, and more ahead to avoid any costly repairs in the future.

Choose Semi-Open Plan Design
When it comes to multigenerational living, open plan design is the ultimate choice among people. But, some new home builders NSW suggest choosing a semi-open floor plan to increase the space that allows different activities. You can also add different expressions to your space by changing ceiling heights, installing different floors, and more.
Split Level Homes
Split level design is a cost-effective way to design a multi-generational home. It allows you to enjoy your backyard space while taking full advantage of your spacious home design. According to custom home builders in Sydney and new home builders NSW, this design is suitable for families who want to live together and enjoy their own space on different floors within the home.
Are you a working parent looking for a helping hand on childcare? Do you want to assist your aging parents and don’t want them going to an assisted living? Multi-generational living can be a wonderful solution for you. Talk to our experts from new home builders NSW now to choose the right home design that suits your family needs.

Multi-generational Homes: 7 Design and Construction Tips
1. Separate Living Areas
Separate living areas/spaces is an important consideration in the planning stage for each family group. Having private spaces like bathrooms, gives each family the privacy they need.
2. Accessibility
Extended families typically have a diverse range of ages and abilities. It is critical to plan for features such as wider doorways, ramps, grab bars in bathrooms, and stair gates.
3. Communal Spaces
One of the advantages of extended family homes is the ability to spend more time with your loved ones. Planning communal spaces such as the dining room or kitchen, living room, and outdoor areas where all members can gather and spend time together is just as important as planning private spaces.
4. Storage
Storage is a challenge in every home. An extended family home offers so much more. It is critical to plan accurately and thoroughly for storage spaces that can accommodate everyone’s belongings.
A thorough examination of everyone’s current and future storage requirements is also advantageous in order to plan everything out before it is built. It eliminates the need for future renovations and saves money.
5. Energy Efficiency
Consider installing solar panels, energy-efficient windows, and better insulation as renewable and sustainable energy sources. These not only improve comfort, but also provide long-term financial benefits to the entire family..
6. Professional Help
Building extended family homes is complicated, and hiring a reliable professional can be life-changing. Employing reputable home builders and architects will undoubtedly result in significant benefits and future savings.
7. Flexibility
It is also necessary to keep an open plan that can accommodate future changes in the home. When compared to a traditional home, growth in an extended family home is faster. As a result, future compromises must be made to accommodate everyone’s needs and ensure that they are met.
If you are embarking on a new journey with your growing family to build a new home, hire the best in the business to get things done and have peace of mind that your home will be built according to your specifications and needs.
New home builders NSW like Quantum Built, for example, is a trusted home building company with years of experience and professionals who can assist you in completing your project build. Contact us today to speak with one of our specialists about how we can help you get started.

